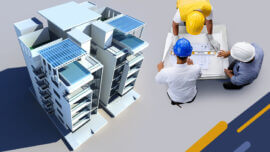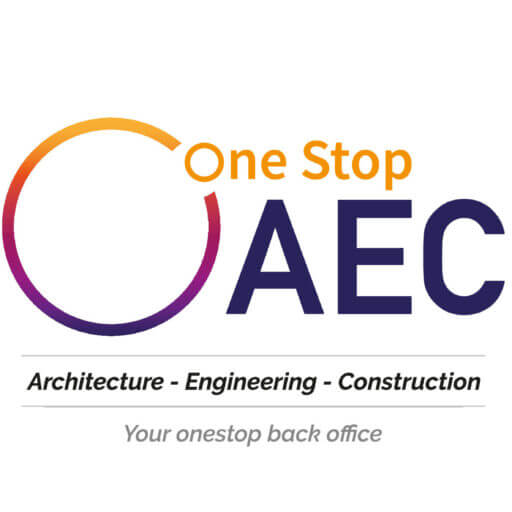
Laser Scanning – The Latest Developments for Futuristic Construction
Laser scanning technology is among the latest technological innovations shaping the construction industry. The industry has spanned its use from merely building maintenance and performance to infrastructure development, construction, operations, and renovation. For architects, adopting the laser scanning technology and Scan to BIM aids in construction planning, renovation and retrofitting, by fetching the crucial information with high-efficiency. Point cloud to BIM benefits general contractors by reducing the rework from 12 to 15 percent to 1 to 3 percent. The deployment of laser scanning technology has optimized the construction process and lifecycle in many folds.
The construction industry is adopting laser scanning technology at a fast pace, with an annual growth rate of 15 percent, as per POB magazine. Gilbane Building Company, based in Rhode Island Province, is among the few construction companies that successfully adopted 3D laser scanning in their projects and saved time and money. Laser scanning and converting scan data into BIM modeling for building renovation, recreation, retrofitting is the future.
What Is Laser Scanning in the Context of Futuristic Construction?

Laser Scanning or High-definition-surveying is the process of capturing the physical object, its shape, and form using laser light with precision and accuracy. The scanned data captured is in the form of dense cloud data points. Point clouds are the set of points with well-defined coordinates in space that help define surfaces in the form of triangles, i.e., mesh, and continuous surfaces called NURBS. An object can be detected in 3D space using this technology. These cloud data points get further converted to 3D models, plans, and elevations.
For renovation or redevelopment projects, fetching updated construction and maintenance data is a difficult task. The use of Laser scanning helps to capture accurate data for such projects. The created data get uploaded to BIM software, construction documents created supporting the construction planning process.
For revitalizing the historical building, the accuracy of laser scanning data helps renovate these structures and restore their original façade and interior features. The laser scanners get placed inside the building, and data captured using a mounted scanner. The software converts the data and, renovation gets completed as the original features.
3D laser scanners help to scan complex and large construction sites, such as complex geometry buildings, garages, buildings elevations, commercial projects, etc. 3D laser scanners can take panoramic images and multiple scans through different vantage points. And integrate them to give an inclusive view. 3D scanners take rich detail of a construction site instead of taking one point at a time.
When and How Laser Scanning Is Applied
The construction industry professionals are using laser scanning technology at several stages of the project life cycle. The application of technology results in easy handling and task accomplishment at several project stages.

Design
The integrated-design build firms use laser scanning or high-definition surveying, even before BIM or 3D design modeling. It is to get an accurate and highly detailed 3d image of the construction site. Scan to BIM data helps to understand the space around the construction site and build the 3d model in the surrounding context. Scan to BIM helps to fetch information such as hazardous geography and weather, remote areas, heavy traffic, or sites surrounded by a historic building.
Capturing site data at the design stage helps prevent mistakes, identify measurement errors or differences between the site and design. It saves time and money.
Additionally, laser scanning reduces onsite data collection time by approximately 50-70%.
Construction and Coordination
Application of scan to BIM in the construction process reduces the requirement of regular visits to the site. The import of laser scans to the Revit model aids in site safety and its improvement. The progress of the project gets monitored with laser scanning tools and drones.
Cloud integration with BIM helps to access scan data and improvise construction coordination. It also results in avoiding conflicts and clash detection between the MEP team and its implementation. Remote cloud access enables to monitor the project and access its data in real-time. Remote coordination also helps to bring changes to the 3d model.
Operations and Renovation/ Retrofitting
The as-built record created by the laser scanners is a highly detailed layout of a building. The owners and facility managers can use the data of the as-built model for maintenance purposes. Renovations and retrofitting also get carried out using the detailed as-built model.
Challenges in Laser Scanning and How to Deal with Those Professionally

Laser scanning is a fast and reliable method to create digital designs and streamline the design and construction process. However, there are few challenges that organizations can encounter while implementing and using the technology.
1. Line of Sight
3D laser scanners have an optical nature, so it is not easy to measure any surface out of the scanner’s line of sight. For scanners, any hidden or internal geometry that is not visible cannot be identified and measured. For instance, complex geometry comprising of holes and threads it tough to get scanned properly.
And to overcome this drawback, scans from different angles can be taken and integrated to complete the model. Also, a CT scanner can help to measure objects with hidden geometry.
2. Initial Cost of Implementation
Even though laser scanning help to curb down the project cost but its implementation cost is high if not being outsourced. The implementation cost includes; the laser scanner cost, setting-up accessories, high-end hardware for data processing, and operator training cost. Training a worker and making the scanning process operational is an expensive task.
However, this is a one-time cost that companies can afford for getting things done right. Also, the scanning process is outsourced to a third party to avoid the initial cost.
3. Training
The workers of the organization should get trained and skilled to use laser technology. The software used for elaborating the point clouds captures through laser scanners requires training and knowledge to operate. The skill gap could get reduced by imparting training on software usage and laser technology. Expenses of training can add to the initial investment of technology implementation.
4. Scope
For land surveying, laser scanners can be used in different ways and platforms to capture the physical properties, the structure of the land and develop a highly-detailed site plan. However, it has a limited scope while surveying an area. And awareness of the land and its properties can help in fetching better results than a 3d scanner.
Why Use 3D Laser Scanning in Construction

- Enhanced accuracy and efficiency
The as-built drawings generated with laser scanning locates the MEP system, floor plans, cross-sections, etc., precisely. Precision and accuracy in data help restore the historical buildings and monuments to their original form, where building plans are more available.
The amount of rework gets reduced with accurate data and surveying. Potential errors and clashes are identified and resolved at early stages to reduce the amount of rework. Consequently, the contractor’s efficiency is enhanced.
1. Increases site safety
Site scanning using 3d lasers and drones helps to identify areas that are unsafe and vulnerable for humans. 3D laser scanners also discover the decayed area of the historic buildings and are risky. The frequency of on-site visits minimizes as data collects through projected scanners. Thus, the number of on-site accidents and injuries is low due to increased site safety. The construction schedule is also less interrupted due to the lower number of visits of clients and managers.
2. Stream-lines Coordination
Scanning helps to avoid conflict among HVAC, electrical, and plumbing system by data sharing. The technology also supports remote coordination. Scanning construction milestones helps reduce the number of change orders and documenting the error and its fast resolution.
3. Reduces schedule and Project Cost
Compared to traditional data collection methods, laser scanning reduces the time from several weeks to few days, depending on the project scope. Reduction of time required in designing and planning stage, minimizing rework and work schedule, lesser manual labor, all these help to cut down the project cost.
4. Use of Post laser scan software
The usage of post-laser scan software helps to analyze the database collected from laser scanning faster. The project accomplishes quickly and accurately with post-laser scan software. For example, the software help the integrated design-build team identify the construction early and avoid costly rework.
5. Prioritizing the owners‘ viewpoint
The use of laser scanners throughout the construction process helps maintain data records at each key stage of the project. The owners can use these data for maintenance purposes post-construction. By referring to these documents, owners can easily locate building elements. Therefore, it is essential to keep the owners’ viewpoint while designing and renovating a building.
BIM Specialists at OneStop AEC Can Assist in Making Best Out of 3D Laser Scans
OneStop AEC (OSA) is a leading BIM service provider with expertise in Point cloud to BIM and 3D scanning services. In addition to BIM services like BIM model auditing, MEP clash detection, and other project management consulting services, OSA’s laser scanning plan and its transformation to a BIM model can optimize your construction process. Visit our site to get more information and contact us to avail the best Scan to BIM services.





0 comments
Write a comment