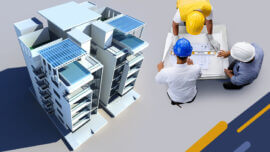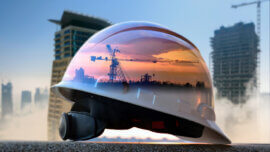
Sustainability of Steel Buildings Against Natural Disasters
Natural disaster always causes severe damage to the human lives, infrastructure, and the economy of a country. Damage to infrastructure is possible destruction to the functioning structure of the world. Natural calamities impact the transportation, production, health, communication, and safety system, required to drive society.
In 2013, the Philippines lost its historic building, the Loboc church, the Loon church, and the Maribojoc church in the Bohol earthquake. Climate change and rising sea levels are continuously threatening the world heritage sites like the Statue of Liberty, the Tower of London, and the Sydney opera house.
The steady increase in natural calamities has alarmed the construction industry to reassess and evolve its infrastructure design and construction.
Compared to other building materials, steel is more durable and sturdier. This is why steel concrete structures are considered to be sustainable when exposed to natural disasters. With professional steel detailing services, steel structures can be made to meet the building code standards for several geographical regions, ensuring a high degree of safety and, thus, lesser damage in extreme conditions.
Natural Disasters Threatening Buildings in Different Geographies
For years, the buildings and infrastructure are going through several natural calamities, threatening their sustainability.
Earthquakes

The most common impact of the earthquake is structural damage to buildings. It also leads to the initiation of slope failures, liquefication, and tsunami.
The damage can be more observed in areas with soft sediments. 2011 earthquake in Tohoku, Japan, led to a massive fire in an oil refinery, and tsunami flooded a vast area.
In such areas, a strong foundation requires to withstand seismic activity. Geotechnical engineers can suggest a sturdy foundation design based on the soil test.
Hurricanes

Coastal areas and cities suffer tremendous damage because of hurricanes. High-rise buildings and structures get majorly impacted due to the high winds.
In 1992, Hurricane Andrew destroyed around 25000 homes and several other damages due to wind and wind debris in South Florida, US. In 2018, Hurricane Andrew and Michael caused $49 billion in damage to the US.
Floods and Storms

Floods and storms themselves caused around $1.2 billion damage to public infrastructure in the first half of 2019 in the US. Roads and bridges were damaged, public buildings, water control facilities, utilities, and parks were waterlogged, causing structural damage.
Structural Engineering Techniques for Sustainable Buildings
The construction industry is moving towards robust and resilient buildings; for the safety and sustainability of the building structure from natural extremities. Architects and engineers are adopting new technology and material to survive such events.
Structural engineering is continuously evolving. The discipline has included earthquake engineering, fire engineering, roof engineering, tower, and winds engineering to improve the stability, strength, and rigidity of a building from earthquake, fire, strong winds, and other disasters.
Using commercial-grade steel in structures gives the highest strength-to-weight ratio compared to other materials. Steel’s non-combustible feature makes the structure flame or fire retardant and resist the building structure from creating any blaze. Its defensive layer makes it corrosion resistant, helping steel concrete structures developing any rust due to moisture.
Furthermore, steel is 100 percent recyclable and cannot lose its strength. Steel concrete structures are supposed to be the most sustainable structures. It is due to the extraordinary features of the steel material.
Here is the list of New advanced techniques for steel structures in the wake of natural disasters.
Ductile and light frame structures

Steel is a rugged and durable material. Building structures made of steel are ductile and can sustain significant damage without losing their stability and strength during an earthquake.
Steel light-frame structures help buildings resist seismic forces through horizontal diaphragms and vertical shear walls. Using Shock absorbers on each level of a building can reduce horizontal movement.
One of the advantages of using steel structure is protection from Corrosion. For example, when the steel studs build the interior walls. Then, it is required only the replacement of damaged drywall instead of the entire wood wall frame.
Elevating buildings above BFE (Base flood elevation)
In flood seasons, elevating a building above the BFE will help protect it from flooding. A building can be elevated above BFE either by using fill or reshaping the entire site’s topography.
The benefits of building elevation are protection from flooding. And it helps preserve the building areas. Site elevation reduces the flood insurance premiums.
Buildings with continuous load path
The continuous load path is a construction method, helping connect the structural frame of the building. The materials used timber, metal connectors, nails, screws, and shear walls.
Earthquakes and strong winds put external pressure on buildings, but it gets distributed from the frame to the foundation. And then securely anchored in the ground. Shear walls are the reinforced walls that resist the shear forces by high winds and lateral forces of earthquakes.
Steel roofing and laminated windows

A better-designed roofing system is an integral part of defining a building’s durability and longevity. It provides better weather and thermal protection in comparison to conventional roofing.
When designed appropriately with secondary framing, reinforcing the corners, and overhanging the roof panels, steel roofs can withstand better and keep the top of the building from flying off during heavy winds. The roofing system gets preferred in hurricanes and tornadoes-affected areas.
Metal or steel roofing is an energy-efficient method. It can be recycled and is long-lasting. These roofing systems increase the resale value of the property.
Laminated glass has interlayers that can absorb the external force and resist penetration. When the glass breaks, it sticks to a plastic interlayer. Therefore, minimizing the risk of injury. It is durable, gives high performance, and offers maximum protection during the disasters like hurricanes and storms.
Green roof for stormwater management
Green roofs are the extension of conventional roofs. It is installing a layered system of membranes, substrate, and plants on the top of a roof. Green roofs help in stormwater management by reducing stormwater runoff and directing less water to storm drains.
In a green roof system, the absorption of stormwater runoff varies between 50 to 60 percent. It depends on a variety of growing mediums and various plant cover. It is also related to the temperature difference, wind, evapotranspiration rates, and plant uptake.

Other benefits of a green roof are energy conservation, the need for energy to heat in winters and cool in summers reduces. The life of the green roof is almost three times the conventional roof and also; acts as a sound insulator. Air quality improves with a green roof system.
Advanced framing techniques
Framing is the skeleton of a building, and advanced framing techniques are the optimum value engineering that makes more room for insulation and eliminates cold spots. It makes the room more comfortable and reduces the wastage of materials.
For example, in advanced framing techniques, walls are framed with 2x6s on 24-inches centers rather than 2x4s on 16-inches centers. It is to increase insulation depth and reduce thermal bridging. Corners are made from two studs despite four, for more room for insulation and cold spots.
Materials used in advanced framing are certified wood, engineered lumber, steel studs with recycle content, structural insulated panels, etc.
How to Plan for Building Seismic Resistance Structures
The unpredictability of natural disasters puts a serious threat to infrastructure. The collapse of buildings and deformations are its consequences.
An earthquake is the rapid shaking of the rocks and tectonic plates of the earth’s upper crust. It results in seismic vibrations and violent shaking of the surface.
Therefore, we need to build seismic resistance structures to minimize the danger and enhance safety. We need to avoid structural design mistakes and characteristics like stiffness, strength, regularity, foundations, etc., need to be taken care of to enhance structural integrity.
Steps required to build a seismic resistance structure
The geometry of a building
The building’s geometry includes height, length, width, and other configurations for better seismic performance. The dimensions should be proportionate to the plot size to avoid road blockades or collapsing adjacent buildings in an earthquake.
Regular configuration with low height to base ratio, symmetrical plane, uniform section, and elevation is ideal for balanced seismic resistance.
Ductility
Ductility is the ability of a structure to undergo inelastic deformation beyond the initial yield deformation and without decreasing the load.
The ductility of a steel structure can be enhanced by
- Decreasing the percentage of tension steel and increase the percentage of compression steel.
- Decrease the tensile strength of steel and increasing the compressive strength of concrete.
- Increase in shear reinforcement and the compression flange area in flanged beams.
Foundation and Base Isolators
A sturdy and stable foundation is critical to resist earthquake forces and the long-term survival of a building. The soil test gets vital to get how the ground of a region moves.
Base isolation technology reduces the earthquake damage potential. The technology places base isolators or bearings between the building and foundation.
These base isolators are made of layers of rubbers and lead, move and stretch under pressure and absorb much of the earthquake’s impact by reducing swaying and shaking during an earthquake.
Quality Control
Regular testing of construction materials and onsite evaluation of work gets required for quality control. Adherence to the standard of construction materials and construction process is essential to create an earthquake-resistant building.
Specialist Assistance on Designing, Planning, and Constructing Sustainable Structures
OneStop AEC (OSA) is a leading structural engineering design and analysis service provider. Our skilled structural design engineers help design, plan, and construct sustainable structures for different projects and regions. Use of innovative and emerging technologies by OSA guides construction firms in developing sustainable building structures.
Contact us to get specialist assistance in structural engineering and sustainable building.





0 comments
Write a comment