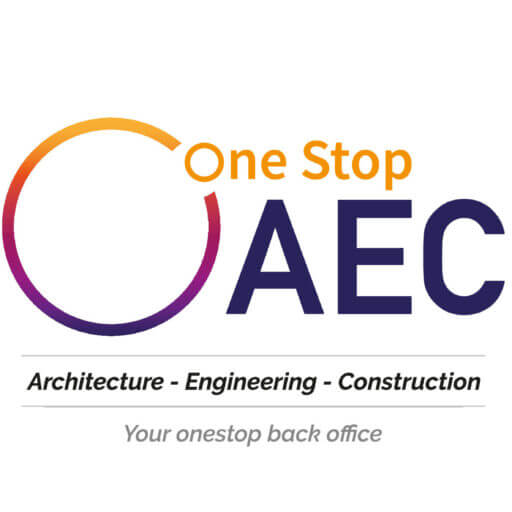2D and 3D Floor Plan Services
2D and 3D floor plan design is a visual representation of a property layout in two and three dimensions before completion of the project. It provides critical insight into space, convenience, and functionality. As part of its CAD drafting services, OneStop AEC (OSA) provides accurate 3D floor plans. In an effort to provide tailor-made customized solutions, our floor plan services include 2D to 3D floor plan conversion, floor plan design, and drafting.
OSA has several years of experience in drafting and rendering 2D floor plan designs and generating interactive 3D floor plan models. We create 2D and 3D floorplans with the help of advanced software such as Revit Architecture, AutoCAD, and 3ds Max that help create a photorealistic model to visualize the interiors, layouts, and correct textures.
Floor Plan Design Services from OneStop AEC
We ensure that all our floor plans meet the international design codes associated with your country or place of operation. Further, we can draft a drawing right from nothing or trace drawings on a CAD platform. Here are various floor plan services that we offer at OSA:
3D Floor Plan Design
Send us your drawings or sketches, and we will create an interactive 3D floor plan design for you. The 3D floor plan designs developed and rendered by our team have precision and aesthetic options. Be it for retail planning, industrial or residential housing, or any other purpose, and our 3D floor plan design have helped designers, architects, and realtors alike.
3D Floor Plan Rendering Services
At OSA, we handle 3D residential floor plan rendering and commercial floor plan rendering. We understand that 3D floor plan rendering is your first interaction with your prospective client. It is hence crucial that your clients like them. With our detailed 3D floor plan rendering service, your prospective customer will be able to understand the space planning well.
2D to 3D Floor Plan Conversion
At OSA, our team of highly experienced architects and 3D floor planners first understands and studies the 2D drawings, after which they will transform your 2D floor plan into an accurate 3D model. We will begin with a hand sketch and transform it to 2D before creating 3D floor plans.
Benefits of Availing OneStop AEC’s Floor Plan Conversion and Design Services
We at OSA bring together effective and proficient construction floor plan services to our customers using the latest technology available out there. Here are some of the benefits of availing floor plan services from us:
Use of the latest software: Our team uses advanced software and programs such as Autocad, The Mobile Agent, Floorplanner, and Metropix to provide shape to the floor plans.
Multiple format conversion: We can generate conversions from all top CAD software that comprises AutoCAD, ArchiCAD, MicroStation, ArchiCAD, and CATIA, among few others.
Conversion in multiple formats: Our team can produce conversions from all major CAD software, including AutoCAD, CATIA, MicroStation, and ArchiCAD, among others.
Variety of output formats: Our vast range of output formats can be uploaded onto the website almost instantly. Outputs of floor plans will be delivered in formats of JPG, DWG, and PDF.
Print to scale: Our advanced software programs supported by 2D and 3D provides accurate floor plans, which you can get delivered in 3D or print to scale.
Modifications made easy: Alterations or modifications to the floor plan design in real–time can be made easily to suit the requirement of our clients.
Outsource 3D Floor Plan Design Services to OneStop AEC
You can trust us completely, considering our expertise and experience in providing 2D and 3D floor plan design services. Our team pays attention to even the smallest of small detail, thereby producing exceptional outputs.
Availing floor plan services from OneStop AEC guarantees you exceptional quality and accuracy apart from great affordability. Contact us right away to know more about our services and how we can add value to your business.


