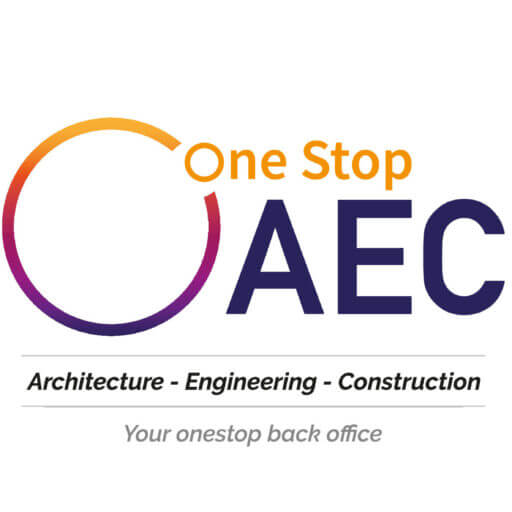Structural Drafting Services
Structural drafting features the floor, roof plan, and floor of a building, which in turn give details like the location and size of the structural elements existing in each plan. OneStop AEC (OSA), with a team of highly experienced structural engineering specialists, offers structural drafting services to assist clients through the complete process of building development, especially unconventional façade designs and structures.
Our structural engineering specialists offer accurate 2D drafting and 3D CAD drawings, thereby providing all essential structural detailing for prefabricated structures and pre-stressed structural elements. At OSA, we believe in developing business relationships and long–term partnerships with our clients that comprise builders, engineering firms, architects, and contractors. We achieve that by delivering the assigned work on time and within budget.
Professional Structural Detailing Services by OneStop AEC
Our structural drafters are highly skilled professionals who are experts in slab detailing, floor and roof frame drafting, foundation plan drafting, Tekla structural steel detailing, and many more. Our services help empower contractors by encouraging them to apply modular construction and improve on-site safety. Listed below are our key services under structural drafting:
Structural Drawing Service
Our team of architects, draftsmen, and civil engineers with several years of experience to boast of can offer you high-quality structural drawing services. We are well capable of handling all structures, including wood, concrete, and steel structures. Our team can also come up with exceptional structural drawings of design briefs and concept sketches.
Design Coordination and Clash Detection
Our team of well–qualified engineers and architects helps resolve builder RFIs by coordinating with clash detection, resolution, and multi-disciplinary groups.
Structural Detailing Service
Steel detailers at OSA are well familiar with software such as Revit, Auto Cad, Advance Steel, and Tekla. We provide joint details, member schedules, connection details, reinforced concrete joint details, and roof truss.
Structural Design Validation
After checking the 3D IFC models and design criteria, our structural drafting team ensures accurate and correct member placement in the architectural model. The team also looks into handling and addressing viable changes in design.
Why Avail Structural Drawing and Drafting Services to OneStop AEC
Apart from quick turnaround time and competitive pricing, other advantages of partnering with us include the following:
Precise load analysis: By utilizing high-end software such as manual analysis and Staad Pro, our company ensures precise load testing.
High detailing: Our structural drafters and steel detailers provide our clients an entire set of prefabrication drawings with high detailing.
Scalability: Our engineering team provides strong and reliable structural solutions catering to the changing AEC industry demands.
Customized project process: The services we provide are customized based on your requirements. Further, a dedicated project manager will be assigned to you to help address all your concerns from the start to the end of the project.
Trust the Experts for All Your Structural Drafting Requirements
Our highly economical and cost-effective engagement models, combined with our ability to scale up, will hugely benefit our clients. Using our structural steel drafting service, we allow building products manufacturers, fabricators, and contractors to collect together. Our clients can be benefitted from our ability to scale up and cost-effective engagement models.
We enable general contractors, fabricators, and building products manufacturers to come together by lining up their BIM workflows. At OneStop AEC, we have some of the best engineers who can help deliver structural 2D/3D drafting for all types of complex projects. Contact us right away to get high–quality work done at the best value.


