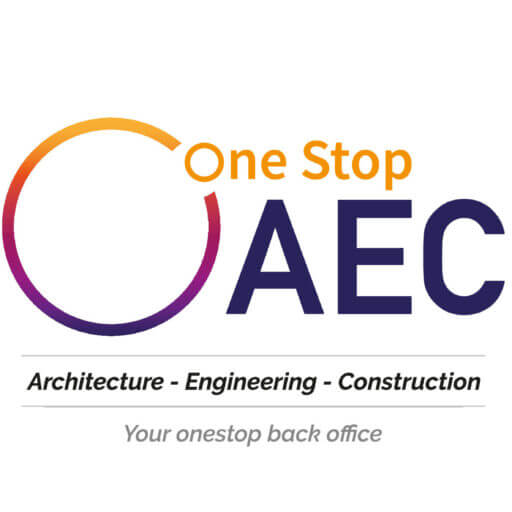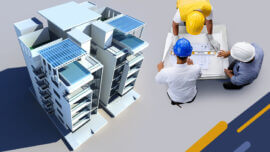CAD Conversion Services
CAD conversion is essential in digitizing construction drawings in paper, legacy blueprints, PDF, and scanned files into CAD format that can be edited. Familiar with global codes of practice, OneStop AEC (OSA) offers CAD conversion services such as documentation, drawing revision, and archiving of CAD files, thereby proving extremely handy to engineers, architects, planners, designers, and contractors.
Our stringent process, combined with years of experience in working on advanced CAD software such as AutoCAD, Revit, MicroStation, etc., enables project teams to key in hand-drawn plans into their CAD system. At OSA, we carefully re-draft the drawings by hand in CAD using the original raster-based drawings or hard-copy as reference. Our team of experts has worked on different structures and can assist you in converting legacy drawings of residential buildings, commercial outlets, hospitals, stadiums, manufacturing facilities, railway tracks, and stations, among others.
Professional CAD Conversion Services from OneStop AEC
If you outsource CAD conversion services to OSA, you also benefit from our extensive experience in creating elevations, floor planning, visualizing MEP layouts, class detection, and many more. Listed below are our key services under CAD conversion:
2D to 3D CAD Conversion
At OSA, our 2D to 3D CAD conversion services include 3D printing models, 3D wrapping, 3D family creation, architectural plans, and furniture modeling. We use the latest software such as Revit Architectural, 3ds Max, and AutoCAD Plant Design Suite, among others to convert 2D drawings to 3D CAD models.
Image to CAD Conversion
Our CAD specialists are equipped to convert all of the following:
- GIFF to CAD
- JPG to CAD
- RAW to CAD
- TIFF to CAD
- PNG to CAD
- BMP to CAD
PDF to AutoCAD Conversion
OSA offers conversion services from PDF to CAD that includes the conversion of various types of drawings to CAD format. Our designers and draftsmen help change your PDF files to DWG format with nearly 100% precision at affordable rates.
Scan to BIM Conversion
Our team of specialist engineers is able to precisely analyze point cloud data and develop a BIM model from it. OSA uses the latest technology to incorporate every detail in the scanned data and even visualize the design improvisations to deliver the final BIM model as required.
Paper to CAD Conversion
At OneStop AEC, we are focused on improving the drawing quality in CAD files. We convert paper documents into dimensionally accurate AutoCAD drawings. Our Paper to CAD conversion services include architectural design drafting, CAD conversion, CAD drafting, and manual drawing conversion to CAD.
MicroStation Conversion
Our team of engineers is highly skilled to use MicroStation software and attain its complete potential. We use a mix of software-assisted and manual methods to alter each drawing with accuracy. Our group of drafters is familiar with the main MicroStation format, DGN, and other CAD formats such as DFX and DWG.
CAD to Revit Conversion
The post-processing of converted drawings is critical when it comes to a successful conversion. Lost features such as layers, styles, and line weights must be re-established within the Revit drawing. Once we receive the work as an image, pdf file, or AutoCAD files, we create Revit 3D Model to change the current projects into Revit format.
CAD Vectorization
At OSA, our cad conversion and vectorization service is equipped to change your raster-based engineering drawings to precise vector or CAD files. In regards to our CAD vectorization service, we re-draw the scanned or raster drawings manually in CAD.
Benefits of Outsourcing CAD Conversion to OneStop AEC
The key advantages of partnering with OSA include the following:
Enhanced performance at an affordable price – While we boast of a team of highly experienced and skilled engineers and drafters, we try to give our clients value for money.
Adherence to deadline – We adhere to global standards and always ensure the delivery of our CAD conversion services within the agreed timeline.
Accurate and customized dimensions – At OSA, we provide CAD conversion services with accurate dimensions that can be adjusted to meet our client requirements.
Adherence to global construction codes – Our team understands all the global construction codes and guidelines and adheres to them while creating the 3D model.
Partner with OneStop AEC for Accurate PDF to CAD Conversion
Apart from 2D drafting, 3D modeling, rendering, and a plethora of Revit services, OneStop AEC is a professional CAD conversion company that helps contractors and architects’ job easier. By availing our services, you can save cost as you would not have to invest in costly equipment, software, or workforce. With a vast clientele across the globe, we understand construction standards and requirements to also suggest appropriate CAD design changes along with CAD conversion. Contact us for a quote on CAD conversion services right away.


