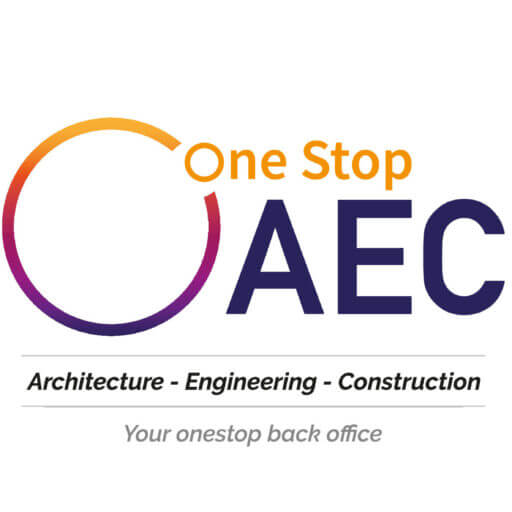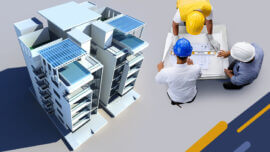Retail Space Design Services
Retail space planning plays a key role in a store that wants to utilize its resources well. A well-thought plan is very important as it enables you to make the best use of the space available to increase your revenue. The retail space designers at OneStop AEC (OSA) effectively plan the build space and visualize your store plan to offer the best and appropriate retail space design.
At OSA, our team of experts is well aware of having to tactically arrange the merchandise in a small space of a store to avoid clutter. On the other hand, we provide appropriate space designs to clients with a big or a lot of space. As an integral part of our 3D modeling and rendering services, the retail space planning and designing services promise to create the most memorable and pleasant experience for your consumers.
Range of Retail Space Planning Services from OneStop AEC
We are constantly endeavoring to help you maximize your store’s space utilization without compromising on the quality of your customer’s overall shopping experience. Our extensive retail space design services include the following:
Store Plan Layout Design
OSA, with its years of experience in providing store plan design, takes into account space constraints, kinds of merchandise, customer’s requirements, and audience preferences while providing a suitable solution. Apart from planning and store design services, our team can also assist you with consolidation, asset sourcing, and lifecycle management, and fulfillment.
Store Expansion Design
Company owners have to assess various financing options, consumer demand (both current and future), and their competitors before deciding to expand their business. Depending on your purpose and space of store extension, our team of retail space planners will advise you on the best space and furniture design, placing, accurate dimensions, and retail space layout.
Store 3D Space Modeling
A 3D space designer enables interior designers, contractors, product manufacturers, and architects to bring life to a concept. OSA helps its customers to visualize the interiors of their store with custom needs and also assists them in space planning. Our 3D models and renderings are extremely comprehensive, with a different texture, furniture, and color to pick from.
Retail Space Drafting
Our retail space drafters, with significant cross-domain knowledge, use their expertise to combine retail and business under one brand proposition. Our services include:
- Design detailing that includes store refreshing and seasonal rollouts, among others.
- Space design, layout design, and zoning
- POS displays, locations
- Visual branding, graphics, and interior design
Store Ambiance Visualization and Planning
The purchasing decision for many customers depends on the ambiance of the store. The store ambiance visualization and planning services that we provide include surrounding space visualization of massive retail space or a standalone store. This comprises the exteriors, parking space, sitting space, and security measure area, among others.
Benefits of Availing OSA’s Retail Space Design and Drafting Services
We first come up with the retail store layout, format, and space allocation. Our next step is to create an entire store concept that includes a leading–edge plan and fixture designs. Here are some key benefits of availing OneStop AEC’s retail space design and drafting services:
Utilization of recent technologies and space planning tools: We use the best and the most recent technologies and tools while providing retail space design and drafting services.
Scalability of projects: We offer our customers very high scalable services as we can raise the service requirement if our clients want to.
One–stop solution for your store space drafting and design needs: You can find all your storage space drafting and design requirements here, and that includes 3D blueprints and comprehensive 3D renders.
Branding needs taken care: We provide store plans taking into consideration your branding and customer needs.
Outsource Retail Space Planning Requirements to the Store Layout Design Experts
The retail space planning designers at OneStop AEC are well familiar with the current trend in the retail space since they have worked with global companies. We provide the best possible solutions by taking into account demographic, customer flow, and footfall, among others. We look into various sectors of in–store planning, and that includes IT, technology, clothing, food, mobile communications, and health and beauty, among others.
We can, of course, follow the set formats to attain the perfect layout. Besides, we can generate new design specifications, thereby enabling our clients to standardize their stores and create a clear vision of what they want to attain. Along with CAD drafting, CAD conversion, and SketchUp modeling services, get in touch with us to learn more about our retail space planning services.


