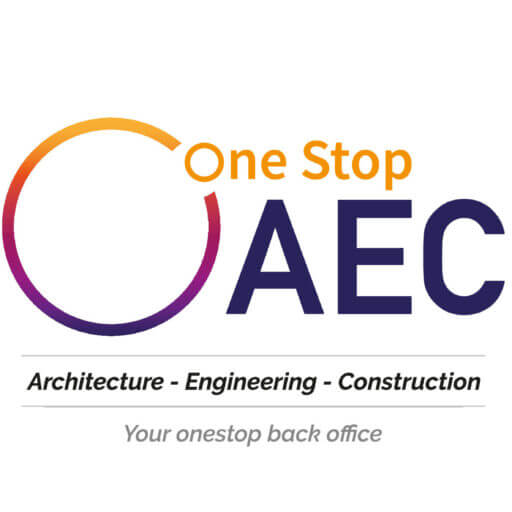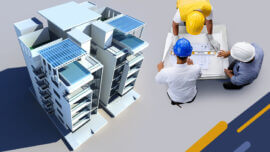Scan to BIM Services
It is crucial to have accurate measurements to be able to come up with precise models.3D laser scans enable 3D model content and the precision of measurements in BIM projects to reach a new level. With Scan to BIM, a constructible and connected workflow that is rich in data is made possible. OneStop AEC (OSA), with its varied clientele of architects, building contractors, surveyors, and real estate companies, provides specialized Scan to BIM services that help avoid regular site visits.
Our BIM specialists make every effort to learn and comprehend the core objectives of the client before taking the necessary steps to derive laser-scanned point cloud data and alter them into data-rich 3D BIM models. We use sophisticated and the latest tools such as AutoCAD and Autodesk Revit to ensure the accuracy of BIM and structural models, with additional design suggestions.
Range of Point Cloud to BIM Modeling Services by OneStop AEC
Our team of professionals collects data through laser scanning and then creates Revit BIM 3D models from the point cloud data for high-quality and preciseness of BIM models. OSA’s Scan to BIM 3D modeling services include the following:
As-built BIM Modeling from Laser Scan Data
Using raw laser scan point cloud data, OSA creates as-built 3D CAD models of huge structures of historical significance and old buildings. With the built 3D CAD models, our team of professionals then helps in the renovation and recreation of the structures with critical and noteworthy changes in design.
Point Cloud to Revit BIM
We use the AutoCAD Revit software to gather the point cloud information and generate a 3D BIM model of all infrastructure. The generated Revit model enables us to help architects in the improvisation of all sections of the building.
Scan to BIM 3D Visualization
Our Scan to BIM 3D visualization service will help you assess the building structure in 3D and plan the electrical, firefighting plumbing, and mechanical elements at the time of renovation, re-modeling, and retrofitting.
Benefits of Availing Our Scan to BIM Services
Our client-centered approach and expertise in this field make us a preferred option when it comes to Point Cloud to BIM Services. Along with BIM model auditing, BIM 4D simulation, and 5D cost estimation, here are the benefits of availing of our Scan to BIM services:
Field and survey data verification: OSA helps create Point Cloud data that is accepted by surveying equipment verifying as-built conditions.
Design suggestion after visualization: Our 3D CAD specialists suggest necessary changes to make improvements in your existing design once they have visualized your building structure.
Help save money, time: By providing precise point cloud data and BIM model, we eliminate the requirement of any site visit while carrying out the project.
Improved visualization of building structures: By letting go of traditional survey methods or CAD drawings, we guarantee smooth delivery of your project.
Point Cloud to Revit BIM Modeling from the BIM Specialists at OneStop AEC
We have provided Point cloud to Revit BIM modeling services to several clients across the globe. One of the crucial advantages of our point cloud to ArchiCAD BIM modeling and scan to BIM Revit services is inspecting the viability of expansion for the projects. It is also extremely useful while handling assets or facilities for architecture, oil & gas, power plants, contractors, and retailers, among others.
At OSA, we have also lent affordable and high-quality services in ArchiCAD point cloud modeling for structural, architectural, plant, and piping elements for many customers. If you are looking for Scan to BIM Services for your project, look no further. Get in touch with us OSA and avail the best quotes.


