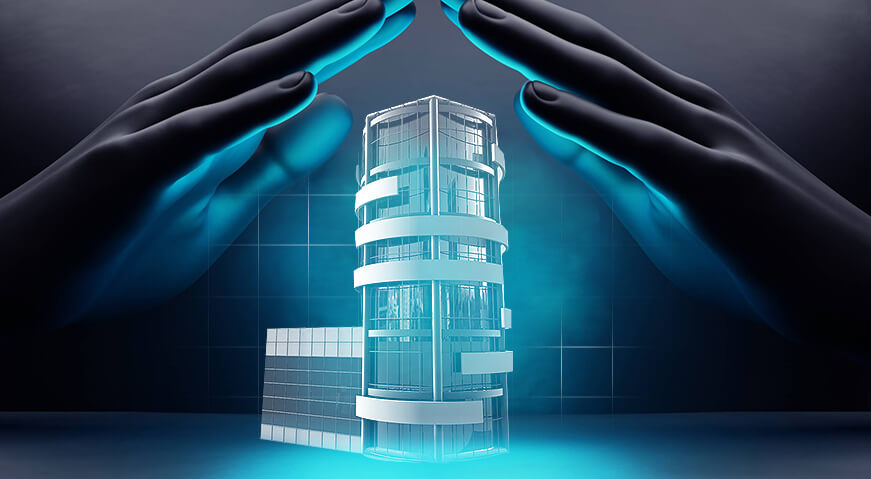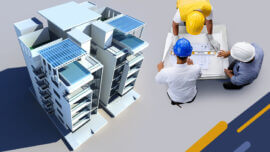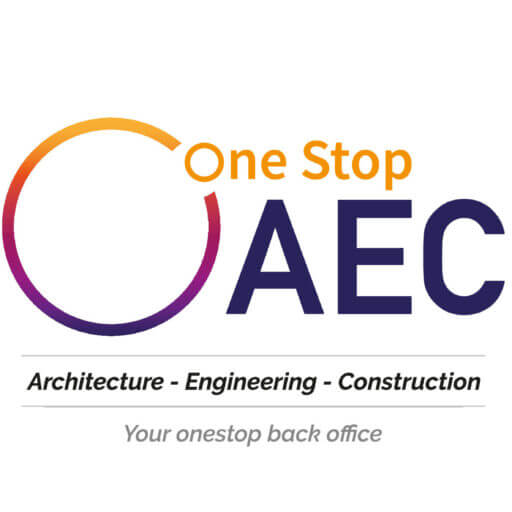
Role of BIM in Facility Management
Facilities management plays an essential role in maintaining, supporting, and improving the services of a facility or building. A facility manager deals with some ever-existing facility management issues such as utility maintenance challenges, infrastructure concerns, energy efficiency, cost control, and maintenance of documents and financial records.
The convergence of IT and BIM has eased the task of facility managers by handling several of these challenges. BIM’s holistic approach provides a centralized platform for information sharing and control. The detailed database of the structure and structural components guides maintaining operational efficiency with minimum cost.
BIM helps the project team develop an effective energy conservation strategy. The centralized database of BIM supports them to measure and track the building’s performance throughout its life cycle.
The safety of the building improves with optimized performance. With scan to BIM, even existing buildings get their 3D model and enhance their operational efficiency through retrofitting.
How BIM Contributes to Facility Management

Facility management (FM) deals in the functionality, sustainability, safety, and efficiency of a building and its built environment by coordinating people, place, process, and technology. The facility management process commences after a building’s construction and continues throughout its lifecycle.
The process looks into space optimization, business administration, asset management, energy management and maintenance, contract management, renovation, refurbishment, etc. FM aims to achieve the final strategic objective of an organization.
FM deals with physical assets such as HVAC systems, plumbing, wiring, elevators, etc. It also focuses on custodial service, lease accounting, security, and ground keeping.
Contribution of BIM
BIM is contributing towards superior FM of a building. It is also impacting the short-term and long-term value of a facility.
BIM model presents 3D visualization of the physical and functional characteristics of a build. The single coherent system enables the construction professionals to work collaboratively. Traditionally, it was challenging for facility managers to get the updated data from a single link. Individual contractors used their data and model that led to redundancies and incompatibility.
BIM helps facility managers locate components easily, give access to real-time data, check the maintainability of the equipment and several building systems such as heating and cooling, water pipes, electrical circuits, drainage systems, etc. BIM creates an automatic digital asset; when the model gets linked to facility management software, it becomes easy to locate the fault and arrange repairs.
Research shows that more than 70 percent of a building’s cost gets incurred by the operation and maintenance of a building. USA has suffered a loss of US$15.8 billion in 2002; for giving less consideration to operations and maintenance actions during the design and construction phase. It shows a lack of integration and interoperability between CAD, engineering, and software systems.
BIM has overcome the shortcoming with its high interoperability and cloud-based data center. And BIM-enabled energy management framework and simulated testing help save energy and cost even post-occupancy.
Areas in Construction Industry BIM Helps in Shaping the Facility Management

The construction industry uses BIM technology thoroughly in the design and construction stages of the projects. However, its uptake at the operations and facility management phase is moderate.
BIM acts as a repository of information that helps facility managers conveniently manage the facility by providing accurate and precise digital information about the functional characteristics of the facility and lifecycle-related information. BIM’s Level of Development (LOD) and Level of Accuracy (LOA) gives detailed and accurate data of the building elements used by the facility management team. BIM shapes facility management by enhancing its effectiveness and efficiency.
Asset Management
BIM’s 3D model details the layout of the asset, floor plan, floor dimensions, and the space requirement. A basic understanding of the space utilization of the building helps the facility managers to plan, track, analyze, and control the building’s space in a better way.
An optimized space utilization can further reduce the wastage of space, real-estate expenses. And also maximize the building’s performance.
Energy Analysis and Efficiency
With the rising demand for sustainable and energy-efficient buildings, the construction industry using various energy simulation tools with BIM to design and operate energy-efficient buildings.
Various organizations are using BIM with FM information systems to determine the intended energy performance of a building and compare the results with actual energy consumption and other information collected from FM systems such as electricity consumption, water consumption, etc. It helps to determine the spaces with fault, infirmity in the facility energy management system, and the need for maintenance.
BIM also helps in choosing the best alternative that lowers the energy cost. And continuously track the energy performance of a building through its life.
Renovation and Retrofitting
BIM technology can create an as-built model of the buildings with the help of laser scanning or using the original and retrofit design plans. The as-built model provides the details of every element of the existing building. Awareness of the current condition of the building helps facility managers to monitor and benchmark systems. It also helps them make better-informed decisions and suggest various retrofit opportunities suitable for the project. Using BIM for renovation and retrofitting improves operational efficiency and cost savings.
Streamlining the Maintenance Process
After the designing and construction phase, the developed 3D BIM model gets transferred to the facility management team. The digital model contains detailed information about the asset, MEP components, building structures like the roof, wall, floors, etc. It also has details of building equipment like warranty, service period, and maintenance manuals of the HVAC system, plumbing units, and electrical sockets. Such detailed information of the building components helps facility managers to streamline the maintenance process by developing a program with the help of detailed information. Facilities repair, replacement, and maintenance activities can get planned with BIM information.
Lifecycle Management
BIM models get embedded with the comprehensive design data, the life expectancy of the building element, and the additional replacement cost. The lifecycle data of the building element helps the facility managers, contractors, and owners to estimate the replacement time of the building element and the cost of replacement.
Therefore, the facility managers can make a well-informed decision, analyze and invest in materials that have a lasting effect with one-time payback over the lifecycle of the building.
Emergency Management
The 3D BIM model and information system give access to critical information that helps improve the efficiency of the emergency response and minimizes safety risks associated with it.
The static BIM model gives information about the floor plan and equipment schematics. When the BIM model gets coupled with the building automation system, it helps identify and locate emergency equipment in the building or; any other harmful locations. It gives real-time information to police, fire, and public safety officials and improves the effectiveness of the emergency response.
Capital Planning
BIM technology can help to make a strategic capital investment decision. It develops a healthy Facility condition Index and identifies the probable failure of strategic assets. Building maintenance can be planned and managed in a more standardized manner. It leads to more accurate capital planning.
Benefits of Using BIM for Facility Management

Facility management has a significant position in the real estate industry for managing its ROI. FM indirectly affects the revenue or sales of a business. But it directly impacts the net profit. FM can leverage BIM to manage its operations effectively and relish several benefits.
Detailed Information with BIM’s LOD
BIM’s Level of Development (LOD) documents the data effectively and precisely and is classified into LOD 100, 200, 300, 400, 450, and LOD 500. LOD 500 contains details of the elements and is geometrically accurate such as purchase documentation, commissioning data, record cost, maintenance requirements, and other information. These details are crucial in facility maintenance and management.
LOA for Accurate Documentation
The US Institute of Building documentation LOA specification guide has structured LOA into five levels from LOA10 to LOA 50. And these five LOA levels can get applied to building elements and the entire project. When applied to the BIM model and LOD, it gives more accurate data. Accuracy in data helps facility managers to reduce risks and improve operational efficiency.
Energy Conservation with BIM and LEED
LEED framework support creating healthy, efficient, and cost-saving green buildings. The incorporation of LEED with the BIM model; helps in developing a sustainable building. And also help facility managers to measure the impact of building elements on the lifecycle of sustainable buildings.
Smooth Information Flow with COBie and OCCS
The information retrieved from Construction-Operations Building Information Exchange (COBie) and OmniClass Construction Classification System (OCCS) helps smooth and transparent information flow. It supports facility managers in better decision-making and maintenance.
Cost Optimization
Optimized and effective use of the space, energy conservation, asset management, timely decision making, etc., with BIM, optimizes the facility management process and saves cost at several stages.
Improved Customer Satisfaction
Customer satisfaction relies on the physical facilities, equipment used in providing the service, safety, comfort, accessibility, and reliability. BIM improves facility services and boosts customer satisfaction.
BIM Application in Facility Management Process

BIM application in the facility management process may vary with each project and depends on the stage of the journey of a project. However, a general BIM FM process includes the following three phases.
Stage 1: Planning
The planning stage involves the identification of the facility management objectives and analyzing the current feasibility. The following tasks are part of the planning stage:
- Evaluating the existing systems, processes, and infrastructure
- Collating information on the current system
- Building a team
- Identifying the facility management requirements
- Documenting and structuring the categories of assets and activities
Stage 2: Design
The planning stage starts with evaluating the current FM system. And the development of a team that can track & collect the appropriate data throughout the process.
- Identification of the current FM process, system, and people
The team needs to identify the current FM system, processes, and people. The key personnel of the FM, their skill sets, and acquired knowledge should get identified and listed. For collating the data, the team can conduct surveys and collect reviews.
- Define the properties, assets, and categories to get tracked
Once the data is collected and analyzed, we need to identify the opportunities or strengths of the current FM system.
Properties, assets, and the categories where BIM has to get implemented needs to be identified and tracked.
- Creation of standards and plan to meet the objective
In the design stage, evaluate the right approach or platform to use BIM. The platform should be able to meet the defined goal or needs. Create the standards and deliverables. So that industry partners understand how the BIM data has to be delivered. And if required, develop the translation tool.
Stage 3: Operations
- Enforcement of Plan
Develop the platform to use BIM. Collect the data, both BIM and non-BIM, and integrate the data. Train the facilities staff as training plays an essential role in the entire process for both, i.e., those collecting the data and using the data.
- Analyze and Revise
Analyze the entire process to learn and repeat the stages for an optimal result. After executing the planned activities, document the instructions and processes so that maintenance of the system would be process-driven in the future.
Hassle-free Facility Management with Professional Help

OneStop AEC (OSA) is a leading architectural, project management, and BIM services provider delivering projects in the AEC space for years. Facility management plays a crucial role in optimizing the performance and cost of a project. OSA’s FM experts bring the best tools, techniques, and solutions to analyze, maintain, and improve facility management performance.
At OSA, our project management consultants can also help in end-to-end project management solutions using emerging techniques and technologies. Get in touch with our consultants for accurate, customized, and innovative FM solutions.





0 comments
Write a comment