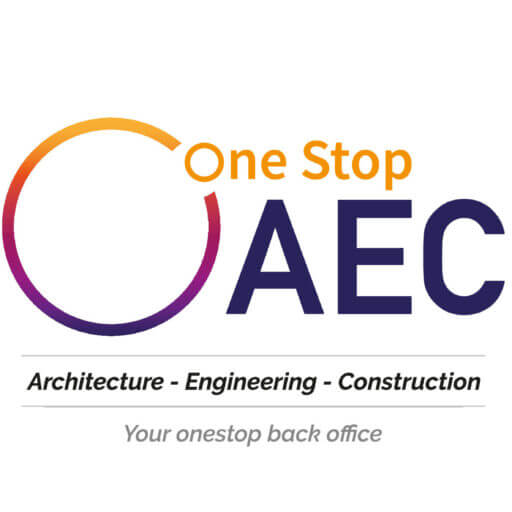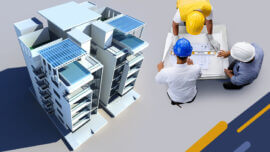Revit Family Creation Services
The assorted and crucial building components of Revit families are essential for creating precise 3D models, which contribute in a significant way to the successful completion of BIM projects promptly. OneStop AEC (OSA), with a team of specialized BIM experts, provides Revit family creation services that include the development of parametric families for the structural, electrical, and other systems as part of the BIM model.
Our Revit family designers communicate with architects, manufacturers, builders, engineers, and contractors to deliver precise building objects with respect to different shapes, sizes, and custom dimensions, facilitating the BIM implementation process. We offer Revit family creation services for all types of construction projects such as residential and industrial complexes, healthcare centers, etc.
Range of Revit Family Creation Services from OneStop AEC
Using the full potential of Autodesk Revit, our team creates families of building components with a variety of project parameters and constraints. The different Revit family modeling services provided by OSA include:
Structural BIM Content Creation
Our Revit Content Creation Services includes the creation of structural components such as structural beams, columns, joints, wooden elements, and purlins, among others. We work alongside BIM experts as well as structural steel detailers to make sure that our Revit family creation is synchronized with the requirements of BIM Modeling.
Personalized REVIT Family Creation
We create personalized REVIT families upon request, and that comprises shelving units as well as other shop fittings such as display units for retail stores. As part of our parametric modeling and automation of Revit processes, our Dynamo services help in custom dynamo scripting for computational modeling.
HVAC, Electrical and Plumbing Family Creation
At OSA, we have experts trained to provide BIM content creation services cable trays, HVAC ducts, electrical as well as lighting fittings, toilet fittings, pipes, bathroom fittings, and other miscellaneous MEP tools that can be downloaded when required by product designers and BIM companies.
Benefits of Revit Family Creation Services from OneStop AEC
Our customized architectural REVIT family library creation services work well for architects, engineers, fabricators, and manufacturers for their product model catalogs. The various benefits of partnering with OSA for these services include:
Precise LOD Levels: We provide comprehensive and very detailed Revit family components with levels of 200 to 500 LOD.
Revit components that are reusable: We help our clients save on time and price with personalized Revit family components that can be reused.
Enhanced model resizing: We provide enhanced model scalability depending on 100% precise Revit components.
Help minimize reworks: Our expert team provides accurate Revit family creation according to the owner, project, and industry needs. Our Revit family modeling service helps minimize reworks, thereby saving a great amount of time as well as money.
Showing the real equipment: We show off the real equipment of different elements such as doors, chairs, windows, and tables.
Minimize the possibility of design inconsistencies: Through our services, we make sure that you can save time spent on creating the design and also help you reduce the chances of on-site problems while in the construction stage.
Partner with OneStop AEC for All Your Revit Family Creation Services
As part of our BIM services portfolio, OneStop AEC provides Revit families that are in line with the BIM model and fit into the system of different scales seamlessly. Our team generates Revit families as well as content from 2D drawings or existing 2D data in a 3D BIM format. We also alter existing manufacturing 3D CAD geometry for fast execution of design alterations. Our Revit family creation services have many families with HVAC units, counters, curtain wall panels, electrical connections, elevators, furniture, fixtures, HVAC, and more.
In the form of scan to BIM services, we work on diverse input formats such as PDF files, scanned images and pictures, Gif or Jpeg files, electronic files, AutoCAD files, and hand-drawn sketches. Our team of BIM modeling experts can help you create Revit components that are rich in information for your BIM projects.


