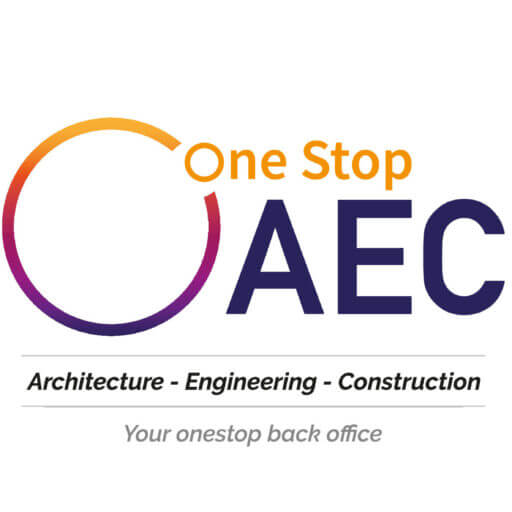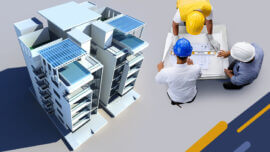CAD Drafting Services
Architectural CAD drafting is essential in delivering accurate building designs for complex projects. Understanding the planned designs and construction values, One Stop AEC (OSA) provides professional CAD drafting services to assist architects and contractors. With expertise in advanced CAD tools such as AutoCAD, MicroStation, and Revit Architecture, our drafters convert plans, conceptual drawings, blueprints, etc., into native CAD format.
Our stringent process ensures that all architectural data and markups are captured with clean layers and references so that the arc curvature, sizing, orientation, slopes, and alignments are flawless. Whether it’s a one-time bulk CAD conversion task or 2D drafting and 3D modeling for an entire project, contact us to discuss in detail and get started.
Range of Architectural Drafting Services from OneStop AEC
Along with a plethora of architectural engineering services such as 2D/3D floor plan conversion, retail space planning, 3D rendering, etc., OSA provides CAD drafting and detailing in the native format with appropriate references and clean layers. Listed below are our key services under architectural drafting:
2D Drafting Services
Our 2D drafting services include 2D CAD drawing, migration across recent 2D CAD platforms, drafting from markup drawings, and adaptation of drawings to a required international CAD standard.
CAD Documentation Services
Our CAD documentation services include the creation of as-built drawings, construction reference documentation, SD to DD drawings, masters, and permit sets, etc. Our team can gauge client’s requirements through sketches, markups, write-ups, and also translate them to CAD.
CAD Conversion Services
OSA’s CAD conversion services include PDF to CAD conversion, paper to CAD conversion, TIFF to CAD conversion, JPEG to CAD conversion, and site concept design photographs to CAD conversion, among others.
CAD Detailing Service
Our CAD detailing services include comprehensive detailing and documentation of architectural drawings as per the construction standards. This helps project teams in the hassle-free estimation, procurement planning, and reference.
Benefits of Partnering with OneStop AEC for CAD Drafting Services
The key advantages of partnering with OSA include the following:
- Error-free digitization – Our team has the utmost proficiency in altering hand-drawn sketches to a digitalized CAD format as required.
- Adherence to deadline – With compliance to the construction standards, we have delivered CAD drawings and draftings within agreed timelines always.
- Access to sophisticated tools – OSA has access to advanced CAD software and infrastructure to provide accurate deliverables.
- Custom-based services – Highly experienced and skilled team in creating different architectural CAD drawings to suit your company’s unique needs.
Partner with OneStop AEC for All Your 2D Drafting and Drawing Requirements
OneStop AEC is a leading architectural engineering service provider proficient in almost all international construction codes such as ASTM, BS, BCA, NCC, etc. Having supporting hundreds of projects of different scale, complexity in different geographies, our team has been a reliable partner for many. As part of your construction project, if you require any 2D drafting, drawing, or detailing, contact us for the best quotes.


